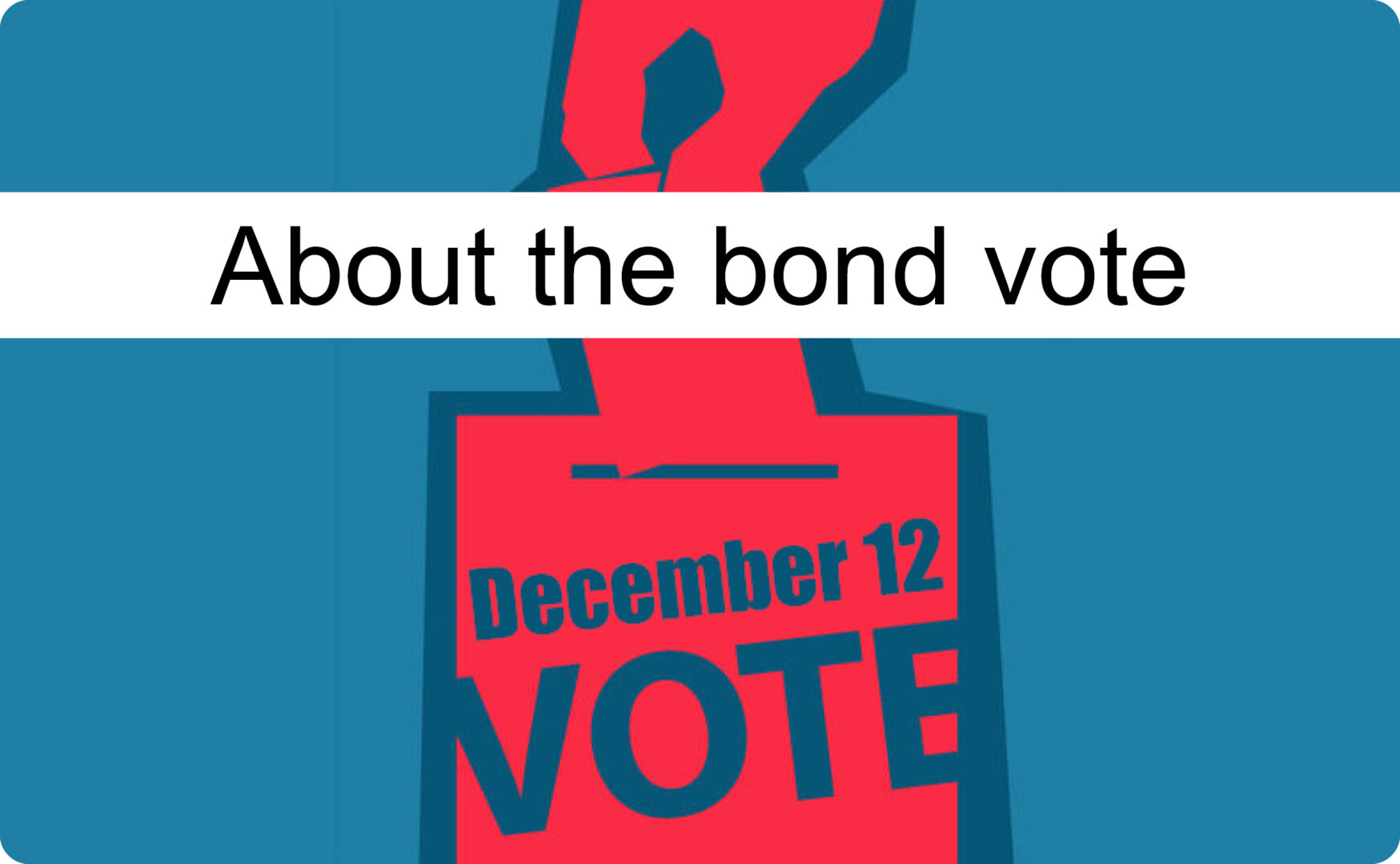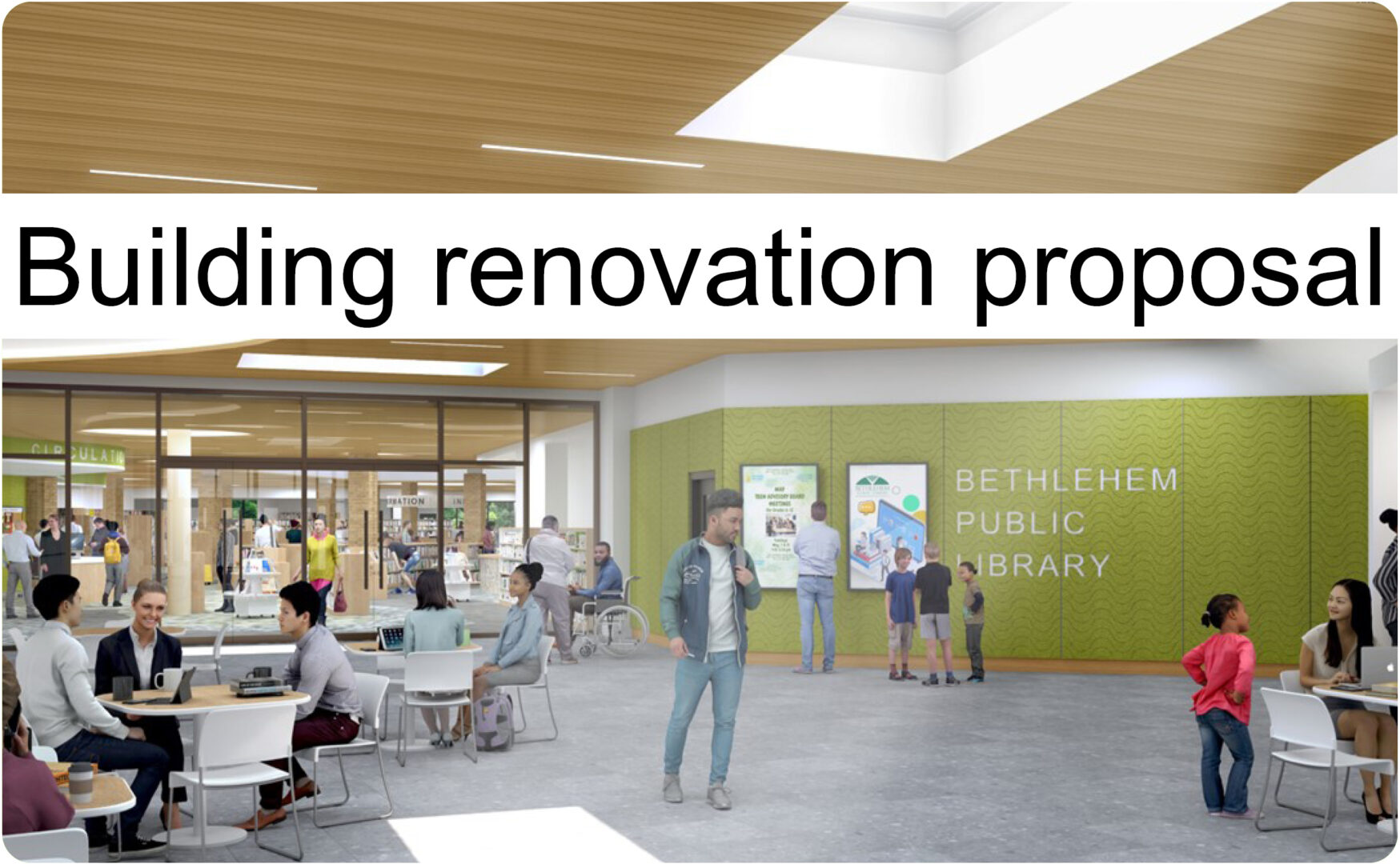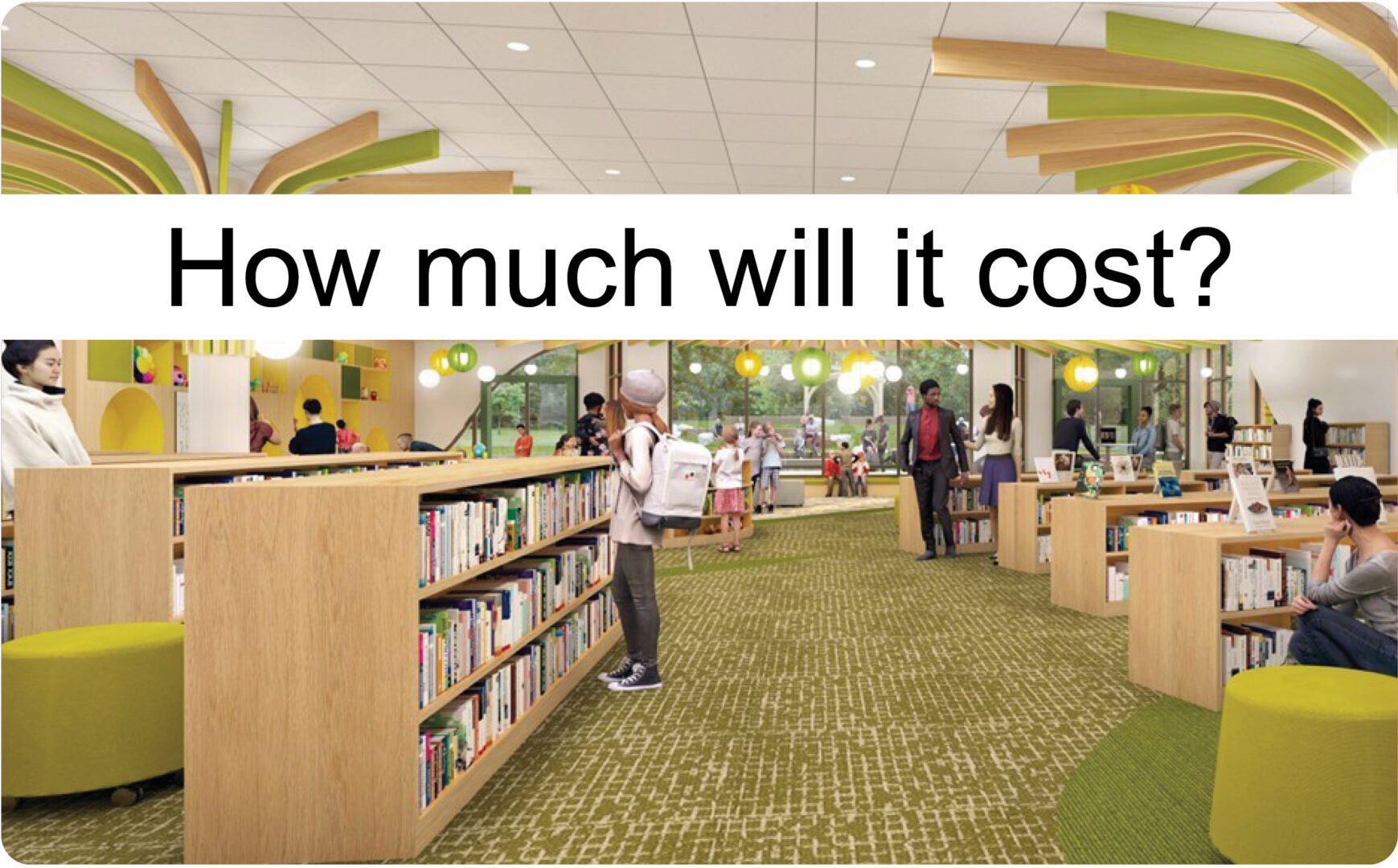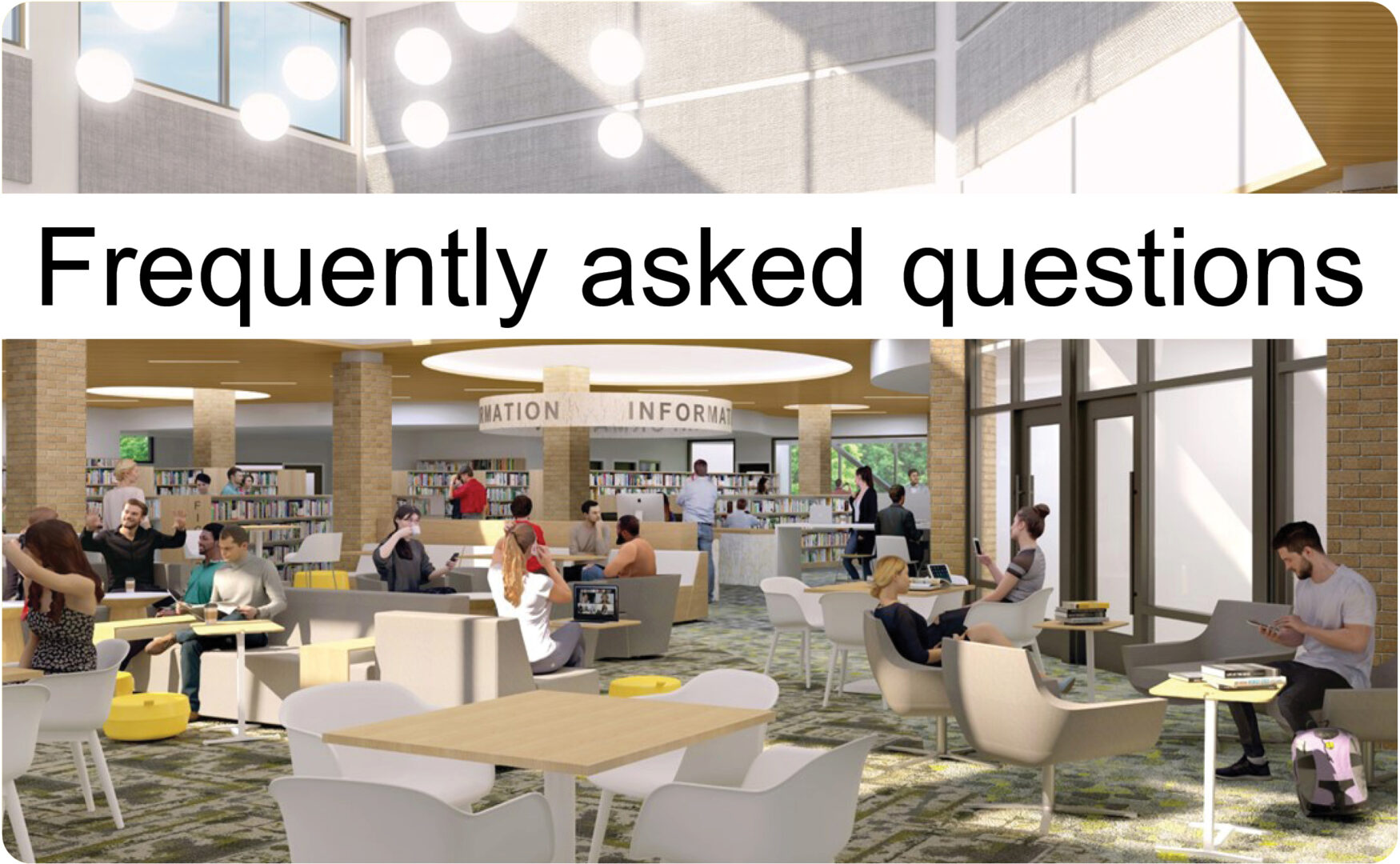On behalf of the library’s Board of Trustees, we’d like to thank everyone who voted in the bond referendum today. Although the referendum did not pass, the library remains committed to providing excellent service to our community. We have been so grateful for everyone who has taken the time to share their thoughts – in favor and against – and learn more about the building and renovation. We will continue to gather feedback to guide us as we move forward.
The referendum defeated with 3,597 votes against and 1,773 in favor.






